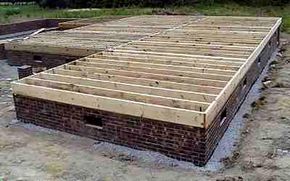Floor
The framing crew is the next group of people on the site. They start by building the floor (unless the house uses a slab foundation, in which case the slab is the floor). The floor framing looks like this:
The floor starts with a sill-plate made of pressure-treated lumber in direct contact with the bricks of the crawl space wall. One interesting thing to note is that this house literally "sits" on the foundation -- it is not held on or bolted on in any way. Then the floor is constructed on the sill with 2x10 lumber:
Advertisement
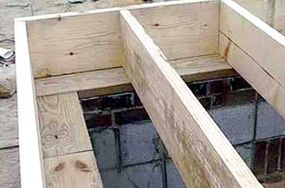
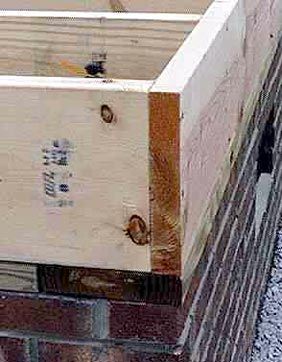
You may have noticed the brick posts when you saw the picture of the foundation. They hold a beam that runs down the center of the house. The beam is also built from 2x10 lumber (three pieces thick):
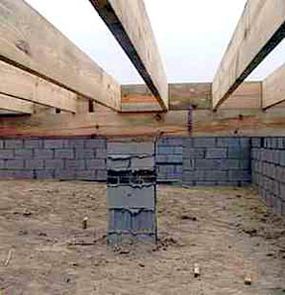
All of the "joists" (as the 2x10s in the floor are called) meet on this center beam:
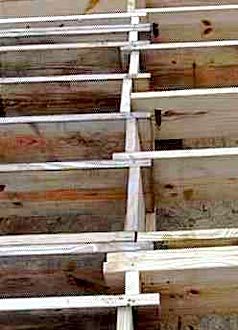
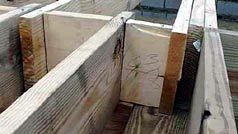
(In many houses the meeting of the joists is somewhat better organized!)
This funny little cantilevered section of the frame will eventually hold the fireplace:
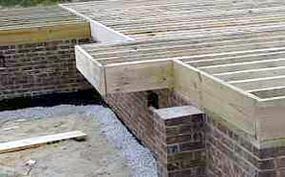
Once the floor framing is complete, it is covered with 1/2-inch or 5/8-inch plywood or OSB (oriented strand board).
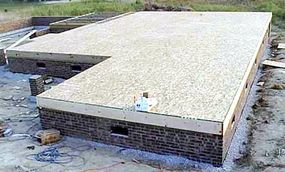
And the floor is finished.
